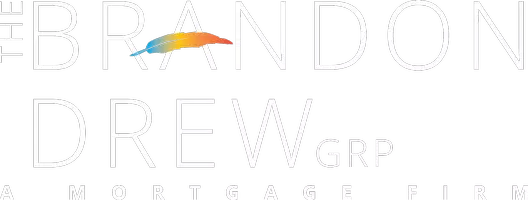For more information regarding the value of a property, please contact us for a free consultation.
4109 Amberwood CIR Pleasanton, CA 94588
Want to know what your home might be worth? Contact us for a FREE valuation!

Our team is ready to help you sell your home for the highest possible price ASAP
Key Details
Sold Price $910,000
Property Type Townhouse
Sub Type Townhouse
Listing Status Sold
Purchase Type For Sale
Square Footage 1,418 sqft
Price per Sqft $641
MLS Listing ID ML81915807
Sold Date 02/08/23
Bedrooms 3
Full Baths 2
Half Baths 1
Condo Fees $410
HOA Fees $410/mo
HOA Y/N Yes
Year Built 1985
Lot Size 2,099 Sqft
Property Sub-Type Townhouse
Property Description
Lovely End Unit Townhouse with Outstanding Floor Plan! This home features; Bright Living Room w/ High Ceilings, Elegant Dining area, Modern Kitchen w/ Shaker Cabinets, Oversized Sink, Kraus Faucet, New Microwave, Pantry, Breakfast Bar, separate cozy Breakfast Nook, new water proof laminate floorings, Spacious & Private Patio, Gorgeous Primary Suite w/ Vaulted Ceilings conveniently located on Ground Level, Walk-In Closet, Large Primary Bath w/ gorgeous Double Sink Vanity, Half Bath downstairs, Another Big En Suite Upstairs, the 3rd Bedroom w/ Vaulted Ceilings, Closet Organization, and Adorable Balcony. LED lights on both bedrooms upstairs. Storage closets on each floor. Central Heating & A/C replaced in 2016, Attached 1 Car Garage has Washer/Dryer/Attic storage space with pull down ladder. Extra Storage Unit next to front door, Adjacent Open Space, Close Proximity to Oakhill Park, and Amazing Schools, Easy access to Freeway 680 & 580. Don't miss out on this opportunity!
Location
State CA
County Alameda
Area 699 - Not Defined
Zoning R
Interior
Interior Features Breakfast Bar, Breakfast Area, Walk-In Closet(s)
Heating Central
Cooling Central Air
Fireplaces Type Living Room
Fireplace Yes
Appliance Dishwasher, Disposal, Microwave, Refrigerator, Vented Exhaust Fan
Laundry In Garage
Exterior
Parking Features Guest
Garage Spaces 1.0
Garage Description 1.0
Pool Community, Association
Community Features Pool
Amenities Available Management, Pool
Roof Type Shingle
Attached Garage Yes
Total Parking Spaces 1
Private Pool No
Building
Story 2
Foundation Slab
Sewer Public Sewer
Water Public
New Construction No
Schools
Elementary Schools Other
Middle Schools Other
High Schools Foothill
School District Other
Others
HOA Name Jean Bates & Associates
Tax ID 9411007136
Financing Conventional
Special Listing Condition Standard
Read Less

Bought with Omar Murillo




