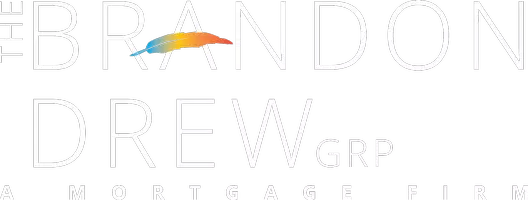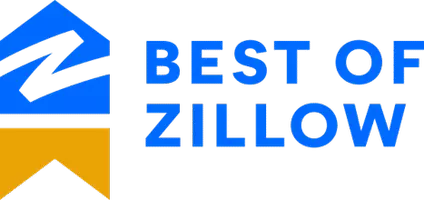2530 Thayer CT Riverside, CA 92507
UPDATED:
Key Details
Property Type Single Family Home
Sub Type Single Family Residence
Listing Status Active Under Contract
Purchase Type For Sale
Square Footage 1,723 sqft
Price per Sqft $424
MLS Listing ID IV25002992
Bedrooms 5
Full Baths 2
Construction Status Turnkey
HOA Y/N No
Year Built 1967
Lot Size 0.570 Acres
Property Sub-Type Single Family Residence
Property Description
Step into a bright kitchen with new lower cabinet pull-outs, and a spacious layout perfect for family gatherings. Bathrooms were remodeled recently. Enjoy newer windows, carpet, interior and exterior paint, and furnace (2019). Relax in single level living. Custom access ramps are included for exterior doors for use if desired.
Natural light, and unparalleled privacy make this home a rare find. The expansive, a bit over a half acre lot, is unlike anything else in the area. The yard is professionally landscaped and maintained. Enjoy mature trees, patio shade, and smooth sidewalks around the entire perimeter. A gardener's paradise, the 21 fruit trees, include oranges, grapefruit, pomegranate, lemon, lime, tangerine, fig, and guava. Newly updated and automated sprinklers and drip lines irrigate the entire yard including the upper level. A custom-built shed and garden tools are included. Enjoy stunning city views and sunsets from the upper terrace. Rest assured, no building will ever obstruct your mountain or city views as 16 acres of land behind this house lot was donated to Riverside County Parks as part of the Box Springs Mountain Reserve. The reserve features a serene hiking trail to the top of Sugarloaf Mountain.
Located close to UC Riverside. This home is ideal for faculty, families, or retirees. Reputable schools nearby include Highland Elementary School, University Heights Middle School, and the highly rated Riverside STEM Academy.
Come visit this perfectly maintained, thoughtfully upgraded, and easy to show home in a unique and prime location!
Location
State CA
County Riverside
Area 252 - Riverside
Zoning R1065
Rooms
Other Rooms Shed(s)
Main Level Bedrooms 5
Interior
Interior Features Breakfast Bar, Breakfast Area, Separate/Formal Dining Room, Eat-in Kitchen, Laminate Counters, Recessed Lighting, Storage, Tile Counters, Wired for Sound, All Bedrooms Down, Bedroom on Main Level, Entrance Foyer, Galley Kitchen, Main Level Primary
Heating Central, Natural Gas
Cooling Central Air
Flooring Carpet, Laminate, Tile
Fireplaces Type Gas, Living Room, Raised Hearth
Fireplace Yes
Appliance Dishwasher, Gas Cooktop, Disposal, Gas Oven, Gas Water Heater, Microwave, Washer
Laundry Washer Hookup, Electric Dryer Hookup, In Garage, In Kitchen
Exterior
Parking Features Concrete, Direct Access, Door-Single, Driveway Up Slope From Street, Garage Faces Front, Garage, Garage Door Opener, Workshop in Garage
Garage Spaces 2.0
Garage Description 2.0
Fence Chain Link, Vinyl, Wood
Pool None
Community Features Hiking, Preserve/Public Land, Street Lights, Suburban, Sidewalks
Utilities Available Cable Connected, Electricity Connected, Natural Gas Connected, Phone Connected, Sewer Connected, Water Connected
View Y/N Yes
View Canyon, Mountain(s), Neighborhood
Roof Type Composition,Shingle
Accessibility Accessible Approach with Ramp, See Remarks
Porch Concrete, Open, Patio
Attached Garage Yes
Total Parking Spaces 2
Private Pool No
Building
Lot Description Back Yard, Cul-De-Sac, Drip Irrigation/Bubblers, Front Yard, Irregular Lot, Landscaped, Sprinkler System, Trees, Yard
Dwelling Type House
Faces South
Story 1
Entry Level One
Foundation Slab
Sewer Public Sewer
Water Public
Architectural Style Traditional
Level or Stories One
Additional Building Shed(s)
New Construction No
Construction Status Turnkey
Schools
Elementary Schools Highland
Middle Schools University
High Schools North
School District Riverside Unified
Others
Senior Community No
Tax ID 251100017
Security Features Carbon Monoxide Detector(s),Smoke Detector(s)
Acceptable Financing Submit
Listing Terms Submit
Special Listing Condition Standard
Virtual Tour https://www.tourfactory.com/3185566

Book an Appointment
Schedule an appointment with us to find out your options and get your questions answered!
Book Here
Apply Online
We make it easy, apply online, submit your documentation in our easy and secure platform! Once you've completed the application and uploaded your documents we will give you a call to go over your options!
Apply Here
Watch Our Class on How To Buy
We've put together a class on how to buy a home and all the different steps you will encounter thoughout the process! We've broken it down to 20 mini videos and at the end you will have a chance to get a $1,000 Closing Cost Credit that you can use when you close with us!
Watch Now




