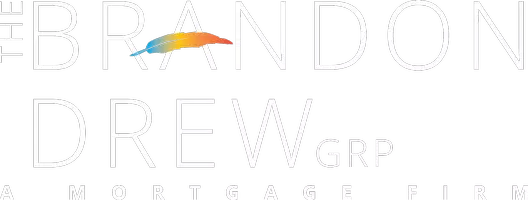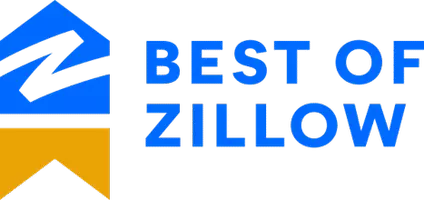7172 Stockton DR Eastvale, CA 92880
UPDATED:
Key Details
Property Type Single Family Home
Sub Type Single Family Residence
Listing Status Pending
Purchase Type For Sale
Square Footage 3,558 sqft
Price per Sqft $342
MLS Listing ID 25506533
Bedrooms 4
Full Baths 3
Half Baths 1
Condo Fees $52
Construction Status Updated/Remodeled
HOA Fees $52/mo
HOA Y/N Yes
Year Built 2010
Lot Size 8,712 Sqft
Property Sub-Type Single Family Residence
Property Description
Location
State CA
County Riverside
Area 249 - Eastvale
Zoning R-1
Rooms
Other Rooms Shed(s)
Interior
Interior Features Breakfast Bar, Crown Molding, Eat-in Kitchen, Open Floorplan, Storage, Jack and Jill Bath, Walk-In Closet(s)
Heating Central, Forced Air
Cooling Central Air
Flooring Carpet, Wood
Fireplaces Type Bonus Room, Family Room
Furnishings Unfurnished
Fireplace Yes
Appliance Dishwasher, Gas Cooktop, Gas Oven, Microwave, Refrigerator, Range Hood, Dryer, Washer
Laundry Inside, Laundry Room
Exterior
Parking Features Concrete, Door-Multi, Garage, Garage Door Opener, Storage
Garage Spaces 3.0
Garage Description 3.0
Fence Vinyl
Pool Heated, In Ground, See Remarks
View Y/N No
View None
Porch Brick, Enclosed, Stone
Attached Garage Yes
Total Parking Spaces 5
Building
Lot Description Back Yard, Front Yard, Landscaped, Yard
Story 2
Entry Level Two
Architectural Style Contemporary
Level or Stories Two
Additional Building Shed(s)
New Construction No
Construction Status Updated/Remodeled
Others
Senior Community No
Tax ID 144811015
Security Features Carbon Monoxide Detector(s),Smoke Detector(s)
Acceptable Financing Cash, Conventional
Listing Terms Cash, Conventional
Financing Cash,Conventional
Special Listing Condition Standard

Book an Appointment
Schedule an appointment with us to find out your options and get your questions answered!
Book Here
Apply Online
We make it easy, apply online, submit your documentation in our easy and secure platform! Once you've completed the application and uploaded your documents we will give you a call to go over your options!
Apply Here
Watch Our Class on How To Buy
We've put together a class on how to buy a home and all the different steps you will encounter thoughout the process! We've broken it down to 20 mini videos and at the end you will have a chance to get a $1,000 Closing Cost Credit that you can use when you close with us!
Watch Now




