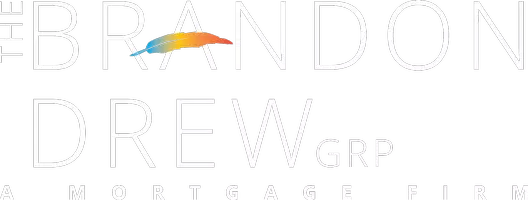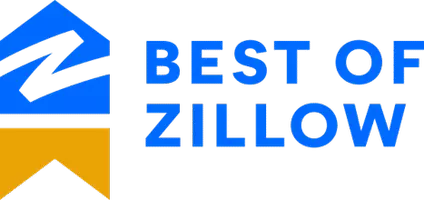13277 Chariot Road Eastvale, CA 92880
UPDATED:
Key Details
Property Type Single Family Home
Sub Type Single Family Residence
Listing Status Active
Purchase Type For Sale
Square Footage 4,049 sqft
Price per Sqft $271
MLS Listing ID AR25061292
Bedrooms 5
Full Baths 5
HOA Y/N No
Year Built 2006
Lot Size 8,276 Sqft
Property Sub-Type Single Family Residence
Property Description
As you approach the home, you'll be greeted by its fantastic curb appeal, highlighted by a shaded patio at the front door area and a custom-shaped concrete driveway. The lush grass along the sidewalk adds a touch of warmth to the home's inviting exterior, making it perfect for enjoying quiet evenings or welcoming guests.
Enjoy a quiet and friendly neighborhood, this home offers the perfect blend of comfort and connivence. Located just moments from schools, science parks, and walking trails, it provides an ideal setting for families and outdoor enthusiasts alike. The peaceful surroundings create a welcoming atmosphere while the home's thoughtful design ensures both style and functionality.
Step inside to discover airy high ceilings and with a blend of wood flooring and cozy carpeting that complements the home's design. This property provides a 2 system HVAC unit for the downstairs and upstairs. Additionally, home was installed with solar to help the electricity efficiency.
Venture outside to your private outdoor oasis, featuring inviting patios and decks that create ideal spaces for outdoor gatherings, summer barbecues, or peaceful retreats to enjoy your morning coffee.
Schedule a tour today and experience the lifestyle this property has to offer!
Some images may have been virtually staged to illustrate potential room use and layout. No physical changes have been made to the property.
Location
State CA
County Riverside
Area 249 - Eastvale
Rooms
Main Level Bedrooms 1
Interior
Interior Features Separate/Formal Dining Room, Eat-in Kitchen, High Ceilings, Bedroom on Main Level, Walk-In Pantry, Walk-In Closet(s)
Heating Central
Cooling Central Air
Fireplaces Type Living Room
Fireplace Yes
Laundry Laundry Room, Upper Level
Exterior
Garage Spaces 3.0
Garage Description 3.0
Pool None
Community Features Park, Sidewalks
Utilities Available See Remarks
View Y/N Yes
View Mountain(s)
Attached Garage Yes
Total Parking Spaces 3
Private Pool No
Building
Lot Description 0-1 Unit/Acre
Dwelling Type House
Story 2
Entry Level Two
Sewer Public Sewer
Water Public
Level or Stories Two
New Construction No
Schools
School District Corona-Norco Unified
Others
Senior Community No
Tax ID 152503012
Acceptable Financing Cash, Conventional, FHA, Fannie Mae, Freddie Mac, Submit, VA Loan
Green/Energy Cert Solar
Listing Terms Cash, Conventional, FHA, Fannie Mae, Freddie Mac, Submit, VA Loan
Special Listing Condition Notice Of Default, Third Party Approval, Probate Listing

Book an Appointment
Schedule an appointment with us to find out your options and get your questions answered!
Book Here
Apply Online
We make it easy, apply online, submit your documentation in our easy and secure platform! Once you've completed the application and uploaded your documents we will give you a call to go over your options!
Apply Here
Watch Our Class on How To Buy
We've put together a class on how to buy a home and all the different steps you will encounter thoughout the process! We've broken it down to 20 mini videos and at the end you will have a chance to get a $1,000 Closing Cost Credit that you can use when you close with us!
Watch Now




