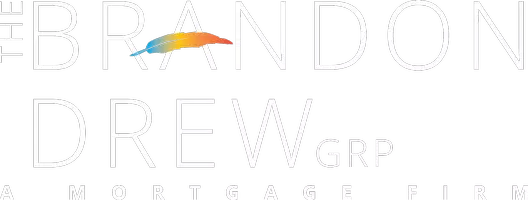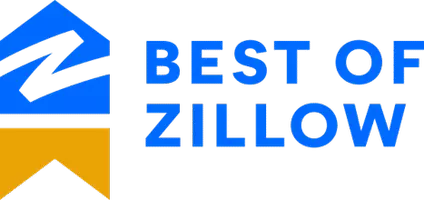10350 Base Line RD #144 Rancho Cucamonga, CA 91701
UPDATED:
Key Details
Property Type Manufactured Home
Listing Status Active Under Contract
Purchase Type For Sale
Square Footage 1,534 sqft
Price per Sqft $146
MLS Listing ID CV25081359
Bedrooms 3
Full Baths 2
HOA Y/N No
Land Lease Amount 1194.0
Year Built 2004
Property Description
Location
State CA
County San Bernardino
Area 688 - Rancho Cucamonga
Building/Complex Name Alta Vista
Interior
Interior Features Laminate Counters
Cooling Central Air
Flooring Laminate
Fireplace No
Appliance Microwave
Laundry Inside
Exterior
Carport Spaces 2
Pool Community, In Ground
Community Features Foothills, Pool
Porch Front Porch
Total Parking Spaces 2
Private Pool No
Building
Lot Description Sprinklers In Rear, Near Public Transit, Paved, Sprinklers Timer, Street Level, Yard
Faces North
Story 1
Entry Level One
Sewer Public Sewer
Water Public
Level or Stories One
Schools
Middle Schools Vineyard
High Schools Los Osos
School District Chaffey Joint Union High
Others
Pets Allowed Breed Restrictions, Cats OK, Dogs OK, Number Limit
Senior Community No
Tax ID 1076311016144
Acceptable Financing Submit
Listing Terms Submit
Special Listing Condition Standard
Pets Allowed Breed Restrictions, Cats OK, Dogs OK, Number Limit

Book an Appointment
Schedule an appointment with us to find out your options and get your questions answered!
Book Here
Apply Online
We make it easy, apply online, submit your documentation in our easy and secure platform! Once you've completed the application and uploaded your documents we will give you a call to go over your options!
Apply Here
Watch Our Class on How To Buy
We've put together a class on how to buy a home and all the different steps you will encounter thoughout the process! We've broken it down to 20 mini videos and at the end you will have a chance to get a $1,000 Closing Cost Credit that you can use when you close with us!
Watch Now




