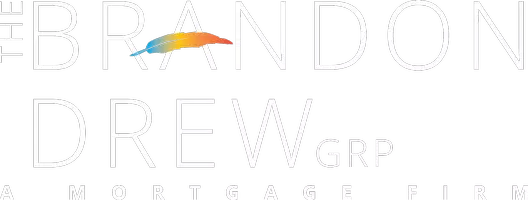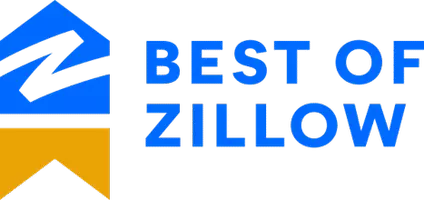26596 Mccall BLVD Menifee, CA 92586
OPEN HOUSE
Sat May 03, 10:00am - 12:00pm
Sun May 04, 10:00am - 12:00pm
UPDATED:
Key Details
Property Type Condo
Sub Type Condominium
Listing Status Active
Purchase Type For Sale
Square Footage 1,271 sqft
Price per Sqft $275
MLS Listing ID SW25081485
Bedrooms 2
Full Baths 1
Three Quarter Bath 1
Condo Fees $435
Construction Status Updated/Remodeled,Turnkey
HOA Fees $435/ann
HOA Y/N Yes
Year Built 1971
Lot Size 3,484 Sqft
Lot Dimensions Public Records
Property Sub-Type Condominium
Property Description
Location
State CA
County Riverside
Area Srcar - Southwest Riverside County
Zoning R-2A
Rooms
Other Rooms Gazebo
Main Level Bedrooms 2
Interior
Interior Features Ceiling Fan(s), Eat-in Kitchen, Granite Counters, In-Law Floorplan, All Bedrooms Down, Bedroom on Main Level, Galley Kitchen, Main Level Primary, Primary Suite
Heating Central
Cooling Central Air
Flooring Carpet, Laminate, Tile
Fireplaces Type None
Fireplace No
Appliance Dishwasher, Electric Range, Free-Standing Range, Disposal, Microwave, Water Heater
Laundry Washer Hookup, Electric Dryer Hookup, Inside, Laundry Room
Exterior
Exterior Feature Lighting, Rain Gutters
Parking Features Concrete, Direct Access, Door-Single, Driveway, Driveway Up Slope From Street, Garage Faces Front, Garage, Off Street
Garage Spaces 2.0
Garage Description 2.0
Fence None
Pool Association
Community Features Curbs, Golf, Gutter(s), Hiking, Park, Storm Drain(s), Street Lights, Sidewalks
Utilities Available Cable Available, Electricity Available, Electricity Connected, Phone Available, Sewer Available, Sewer Connected, Water Available, Water Connected
Amenities Available Billiard Room, Clubhouse, Sport Court, Fitness Center, Maintenance Grounds, Maintenance Front Yard, Pool, Recreation Room, Spa/Hot Tub
View Y/N Yes
View Golf Course, Mountain(s)
Roof Type Asphalt,Shingle
Accessibility Safe Emergency Egress from Home, Low Pile Carpet, No Stairs, Parking, Accessible Doors
Porch Concrete, Open, Patio
Attached Garage Yes
Total Parking Spaces 4
Private Pool No
Building
Lot Description 0-1 Unit/Acre, Back Yard, Front Yard, Lawn, Landscaped, On Golf Course, Sprinkler System
Dwelling Type Duplex
Story 1
Entry Level One
Foundation Slab
Sewer Public Sewer
Water Public
Architectural Style Traditional
Level or Stories One
Additional Building Gazebo
New Construction No
Construction Status Updated/Remodeled,Turnkey
Schools
School District Perris Union High
Others
HOA Name Sun City Civic Association
Senior Community Yes
Tax ID 335171009
Security Features Carbon Monoxide Detector(s),Smoke Detector(s),Security Lights
Acceptable Financing Cash, Cash to New Loan, Conventional, VA Loan
Listing Terms Cash, Cash to New Loan, Conventional, VA Loan
Special Listing Condition Standard, Trust

Book an Appointment
Schedule an appointment with us to find out your options and get your questions answered!
Book Here
Apply Online
We make it easy, apply online, submit your documentation in our easy and secure platform! Once you've completed the application and uploaded your documents we will give you a call to go over your options!
Apply Here
Watch Our Class on How To Buy
We've put together a class on how to buy a home and all the different steps you will encounter thoughout the process! We've broken it down to 20 mini videos and at the end you will have a chance to get a $1,000 Closing Cost Credit that you can use when you close with us!
Watch Now




