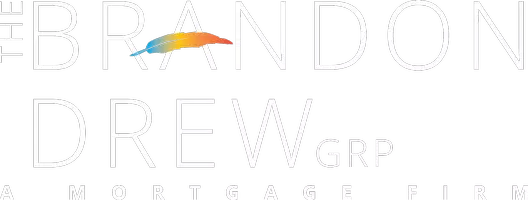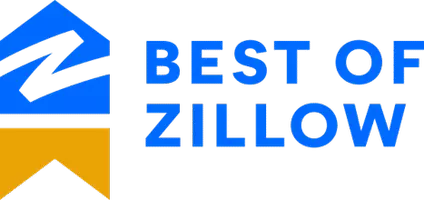121 Ashpark Lake Forest, CA 92630
OPEN HOUSE
Sat May 10, 11:00am - 3:00pm
Sun May 11, 11:00am - 3:00pm
Sat May 17, 11:00am - 3:00pm
UPDATED:
Key Details
Property Type Single Family Home
Sub Type Single Family Residence
Listing Status Active
Purchase Type For Sale
Square Footage 3,993 sqft
Price per Sqft $718
Subdivision The Sequoias At The Meadows
MLS Listing ID OC25103117
Bedrooms 5
Full Baths 5
Half Baths 1
Condo Fees $250
Construction Status Under Construction
HOA Fees $250/mo
HOA Y/N Yes
Lot Size 5,662 Sqft
Property Sub-Type Single Family Residence
Property Description
Location
State CA
County Orange
Area Ln - Lake Forest North
Zoning RES
Rooms
Main Level Bedrooms 1
Interior
Interior Features Breakfast Bar, High Ceilings, Open Floorplan, Pantry, Quartz Counters, Two Story Ceilings, Unfurnished, Wired for Data, Wired for Sound, Bedroom on Main Level, Loft, Primary Suite, Walk-In Closet(s)
Heating High Efficiency, Heat Pump, Solar
Cooling High Efficiency, Heat Pump
Flooring Carpet, Tile
Fireplaces Type None
Fireplace No
Appliance 6 Burner Stove, Dishwasher, Electric Oven, Electric Water Heater, Free-Standing Range, Gas Oven, Gas Range, Ice Maker, Microwave, Refrigerator, Range Hood, Vented Exhaust Fan, Water To Refrigerator
Laundry Washer Hookup, Gas Dryer Hookup, Inside, Laundry Room, Upper Level
Exterior
Exterior Feature Rain Gutters
Parking Features Concrete, Driveway, Garage Faces Front, Garage, Garage Door Opener
Garage Spaces 2.0
Garage Description 2.0
Fence Block, New Condition
Pool Community, In Ground, Association
Community Features Curbs, Gutter(s), Street Lights, Sidewalks, Park, Pool
Utilities Available Cable Available, Electricity Connected, Phone Available, Sewer Connected, Water Connected
Amenities Available Controlled Access, Dog Park, Meeting Room, Management, Outdoor Cooking Area, Barbecue, Picnic Area, Playground, Pickleball, Pool, Recreation Room, Spa/Hot Tub, Trail(s), Trash, Utilities, Water
View Y/N Yes
View Neighborhood
Roof Type Concrete,Flat Tile
Accessibility None
Porch Concrete
Attached Garage Yes
Total Parking Spaces 4
Private Pool No
Building
Lot Description 0-1 Unit/Acre, Back Yard, Cul-De-Sac, Front Yard, No Landscaping, Near Park, Yard
Dwelling Type House
Faces East
Story 2
Entry Level Two
Foundation Slab
Sewer Public Sewer
Water Public
Architectural Style Modern
Level or Stories Two
New Construction Yes
Construction Status Under Construction
Schools
Elementary Schools Foothill Ranch
Middle Schools Serano
High Schools El Toro
School District Saddleback Valley Unified
Others
HOA Name The Meadows
HOA Fee Include Sewer
Senior Community No
Security Features Fire Sprinkler System,Smoke Detector(s)
Acceptable Financing Cash, Conventional
Green/Energy Cert Solar
Listing Terms Cash, Conventional
Special Listing Condition Standard
Virtual Tour https://my.matterport.com/show/?m=96ixWuU5zCQ

Book an Appointment
Schedule an appointment with us to find out your options and get your questions answered!
Book Here
Apply Online
We make it easy, apply online, submit your documentation in our easy and secure platform! Once you've completed the application and uploaded your documents we will give you a call to go over your options!
Apply Here
Watch Our Class on How To Buy
We've put together a class on how to buy a home and all the different steps you will encounter thoughout the process! We've broken it down to 20 mini videos and at the end you will have a chance to get a $1,000 Closing Cost Credit that you can use when you close with us!
Watch Now




