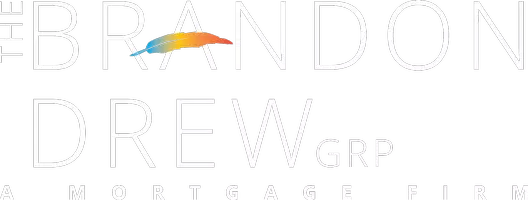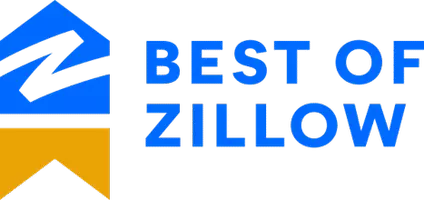10 Woodside Dr Danville, CA 94506
UPDATED:
Key Details
Property Type Single Family Home
Sub Type Single Family Residence
Listing Status Pending
Purchase Type For Sale
Square Footage 3,075 sqft
Price per Sqft $811
Subdivision Not Listed
MLS Listing ID 41098920
Bedrooms 4
Full Baths 3
HOA Y/N No
Year Built 1997
Lot Size 0.298 Acres
Property Sub-Type Single Family Residence
Property Description
Location
State CA
County Contra Costa
Interior
Interior Features Breakfast Bar, Eat-in Kitchen
Heating Forced Air
Cooling Central Air
Flooring Carpet, Tile, Wood
Fireplaces Type Family Room, Gas Starter
Fireplace Yes
Exterior
Parking Features Garage, Garage Door Opener
Garage Spaces 3.0
Garage Description 3.0
Pool In Ground, Solar Heat
Roof Type Tile
Porch Patio
Attached Garage Yes
Total Parking Spaces 3
Private Pool No
Building
Lot Description Back Yard
Story One
Entry Level One
Sewer Public Sewer
Architectural Style Traditional
Level or Stories One
New Construction No
Others
Tax ID 2170300160
Acceptable Financing Cash, Conventional
Listing Terms Cash, Conventional

Book an Appointment
Schedule an appointment with us to find out your options and get your questions answered!
Book Here
Apply Online
We make it easy, apply online, submit your documentation in our easy and secure platform! Once you've completed the application and uploaded your documents we will give you a call to go over your options!
Apply Here
Watch Our Class on How To Buy
We've put together a class on how to buy a home and all the different steps you will encounter thoughout the process! We've broken it down to 20 mini videos and at the end you will have a chance to get a $1,000 Closing Cost Credit that you can use when you close with us!
Watch Now




