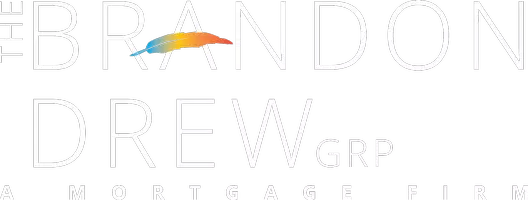1552 Oxsen St Pleasanton, CA 94566
UPDATED:
Key Details
Property Type Single Family Home
Sub Type Single Family Residence
Listing Status Pending
Purchase Type For Sale
Square Footage 1,731 sqft
Price per Sqft $722
Subdivision Danbury Park
MLS Listing ID 41097709
Bedrooms 3
Full Baths 2
Half Baths 1
Condo Fees $310
HOA Fees $310/qua
HOA Y/N Yes
Year Built 1986
Lot Size 2,848 Sqft
Property Sub-Type Single Family Residence
Property Description
Location
State CA
County Alameda
Interior
Interior Features Breakfast Bar
Heating Forced Air, Natural Gas
Cooling Central Air
Flooring Carpet, Laminate, Tile
Fireplaces Type Living Room, Wood Burning
Fireplace Yes
Appliance Dryer, Washer
Exterior
Parking Features Garage
Garage Spaces 2.0
Garage Description 2.0
Pool None
Roof Type Shingle
Attached Garage Yes
Total Parking Spaces 2
Private Pool No
Building
Lot Description Back Yard, Front Yard, Sprinklers In Front
Story Two
Entry Level Two
Sewer Public Sewer
Architectural Style Contemporary
Level or Stories Two
New Construction No
Schools
School District Pleasanton
Others
HOA Name DANBURY PARK HOA
Tax ID 946456599
Acceptable Financing Cash, Conventional
Listing Terms Cash, Conventional

Book an Appointment
Schedule an appointment with us to find out your options and get your questions answered!
Book Here
Apply Online
We make it easy, apply online, submit your documentation in our easy and secure platform! Once you've completed the application and uploaded your documents we will give you a call to go over your options!
Apply Here
Watch Our Class on How To Buy
We've put together a class on how to buy a home and all the different steps you will encounter thoughout the process! We've broken it down to 20 mini videos and at the end you will have a chance to get a $1,000 Closing Cost Credit that you can use when you close with us!
Watch Now




