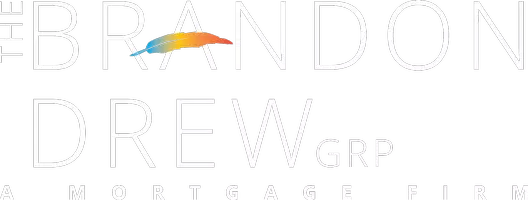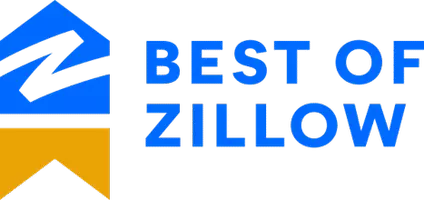5321 Prato LN Fontana, CA 92336
OPEN HOUSE
Sat Jun 07, 1:00pm - 4:00pm
Sun Jun 08, 1:00pm - 4:00pm
UPDATED:
Key Details
Property Type Single Family Home
Sub Type Single Family Residence
Listing Status Active
Purchase Type For Sale
Square Footage 2,358 sqft
Price per Sqft $296
MLS Listing ID CV25120914
Bedrooms 4
Full Baths 2
Three Quarter Bath 1
Condo Fees $340
Construction Status Turnkey
HOA Fees $340/mo
HOA Y/N Yes
Year Built 2022
Lot Size 1,446 Sqft
Property Sub-Type Single Family Residence
Property Description
Upstairs, you'll find three additional bedrooms, two full bathrooms, a spacious loft, and a thoughtfully placed laundry room for added convenience. The open-concept kitchen is a true showpiece, featuring sleek quartz countertops, a stylish tile backsplash, and a generous island with a waterfall edge and breakfast bar—ideal for both everyday meals and entertaining.
Step outside to a private, low-maintenance concrete patio—perfect for outdoor dining or relaxing in the fresh air. The home also includes an upgraded solar system, helping reduce energy costs while supporting a more sustainable lifestyle.
As a resident of Shady Trails, you'll enjoy access to top-tier amenities including two swimming pools, two fully equipped indoor gyms, a media lounge (perfect for movie nights) and 13 outdoor recreation areas featuring basketball courts, tennis/pickleball courts, putting green, dog parks, dedicated children's play space, and much more.
Blending comfort, style, and resort-inspired living, this is a home you won't want to miss!
Location
State CA
County San Bernardino
Area 264 - Fontana
Rooms
Main Level Bedrooms 1
Interior
Interior Features Separate/Formal Dining Room, Eat-in Kitchen, High Ceilings, Open Floorplan, Pantry, Quartz Counters, Recessed Lighting, Wired for Data, Bedroom on Main Level, Loft, Primary Suite, Walk-In Closet(s)
Heating Central
Cooling Central Air
Flooring Vinyl
Fireplaces Type None
Fireplace No
Appliance Gas Cooktop
Laundry Washer Hookup, Gas Dryer Hookup
Exterior
Parking Features Door-Single, Garage Faces Front, Garage
Garage Spaces 2.0
Garage Description 2.0
Fence Brick
Pool Community, In Ground, Association
Community Features Dog Park, Golf, Park, Storm Drain(s), Street Lights, Sidewalks, Gated, Pool
Utilities Available Electricity Connected, Natural Gas Connected, Sewer Connected, Water Connected
Amenities Available Billiard Room, Clubhouse, Controlled Access, Dog Park, Fitness Center, Fire Pit, Maintenance Grounds, Meeting Room, Management, Meeting/Banquet/Party Room, Outdoor Cooking Area, Barbecue, Picnic Area, Playground, Pickleball, Pool, Recreation Room, Spa/Hot Tub, Tennis Court(s)
View Y/N Yes
View Neighborhood
Roof Type Clay
Porch Concrete
Attached Garage Yes
Total Parking Spaces 4
Private Pool No
Building
Lot Description 0-1 Unit/Acre, Back Yard, Cul-De-Sac, Front Yard
Dwelling Type House
Faces West
Story 2
Entry Level Two
Foundation Slab
Sewer Public Sewer
Water Public
Architectural Style Contemporary, Mediterranean, Modern
Level or Stories Two
New Construction No
Construction Status Turnkey
Schools
Elementary Schools Sierra Lakes
Middle Schools Wayne Ruble
High Schools Summit
School District Fontana Unified
Others
HOA Name Shady Trails Community Association
Senior Community No
Tax ID 1107491480000
Security Features Carbon Monoxide Detector(s),Fire Sprinkler System,Security Gate,Gated Community,Smoke Detector(s)
Acceptable Financing Cash to New Loan
Green/Energy Cert Solar
Listing Terms Cash to New Loan
Special Listing Condition Standard
Virtual Tour https://media.realestatephotoshoot.com/5321-Prato-Ln

Book an Appointment
Schedule an appointment with us to find out your options and get your questions answered!
Book Here
Apply Online
We make it easy, apply online, submit your documentation in our easy and secure platform! Once you've completed the application and uploaded your documents we will give you a call to go over your options!
Apply Here
Watch Our Class on How To Buy
We've put together a class on how to buy a home and all the different steps you will encounter thoughout the process! We've broken it down to 20 mini videos and at the end you will have a chance to get a $1,000 Closing Cost Credit that you can use when you close with us!
Watch Now




