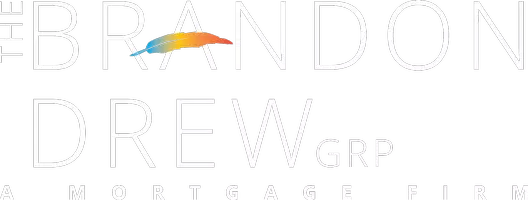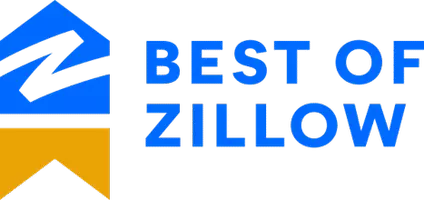14146 Hartsook ST Sherman Oaks, CA 91423
OPEN HOUSE
Fri Jun 13, 11:00am - 2:00pm
Sun Jun 15, 2:00pm - 5:00pm
Tue Jun 17, 11:00am - 2:00pm
UPDATED:
Key Details
Property Type Single Family Home
Sub Type Single Family Residence
Listing Status Active
Purchase Type For Sale
Square Footage 1,737 sqft
Price per Sqft $918
MLS Listing ID 25548849
Bedrooms 4
Full Baths 1
Three Quarter Bath 1
HOA Y/N No
Year Built 1953
Lot Size 6,960 Sqft
Property Sub-Type Single Family Residence
Property Description
Location
State CA
County Los Angeles
Area So - Sherman Oaks
Zoning LAR1
Interior
Interior Features Breakfast Bar, Separate/Formal Dining Room
Heating Central
Cooling Central Air
Flooring Wood
Fireplaces Type Great Room
Furnishings Unfurnished
Fireplace Yes
Appliance Dishwasher, Disposal, Refrigerator
Laundry Inside
Exterior
Parking Features Door-Multi, Garage
Garage Spaces 2.0
Garage Description 2.0
Pool In Ground
Community Features Gated
View Y/N Yes
View Pool
Porch Deck
Total Parking Spaces 2
Building
Story 1
Entry Level One
Architectural Style Ranch
Level or Stories One
New Construction No
Schools
School District Los Angeles Unified
Others
Senior Community No
Tax ID 2248022027
Security Features Gated Community
Special Listing Condition Standard

Book an Appointment
Schedule an appointment with us to find out your options and get your questions answered!
Book Here
Apply Online
We make it easy, apply online, submit your documentation in our easy and secure platform! Once you've completed the application and uploaded your documents we will give you a call to go over your options!
Apply Here
Watch Our Class on How To Buy
We've put together a class on how to buy a home and all the different steps you will encounter thoughout the process! We've broken it down to 20 mini videos and at the end you will have a chance to get a $1,000 Closing Cost Credit that you can use when you close with us!
Watch Now




