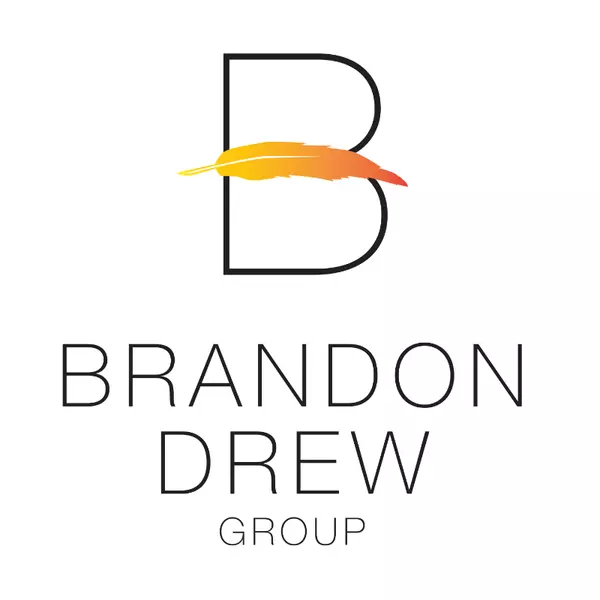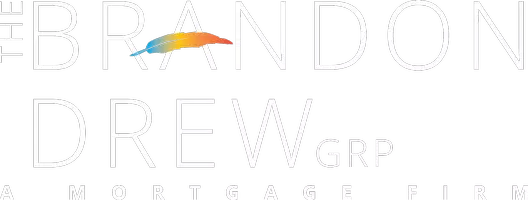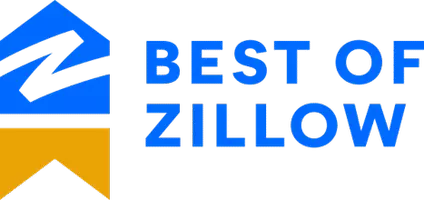For more information regarding the value of a property, please contact us for a free consultation.
1 RINCON Irvine, CA 92620
Want to know what your home might be worth? Contact us for a FREE valuation!

Our team is ready to help you sell your home for the highest possible price ASAP
Key Details
Sold Price $998,000
Property Type Single Family Home
Sub Type Single Family Residence
Listing Status Sold
Purchase Type For Sale
Square Footage 2,794 sqft
Price per Sqft $357
MLS Listing ID 19510418
Sold Date 11/01/19
Bedrooms 4
Full Baths 3
Condo Fees $200
HOA Fees $200
HOA Y/N Yes
Year Built 1984
Lot Size 6,534 Sqft
Property Sub-Type Single Family Residence
Property Description
Located within the prestigious Canyon Creek Gated Community, this custom built classic boasts 4 large bedrooms and 3 bathrooms. The home offers high vaulted ceilings and is on one of the largest private lots in the community (6,732 SF+/-) with a well landscaped back and front yard. Large formal living & dining room plus a family room w/ fireplace that faces the expansive backyard (complete with outdoor BBQ and patio area). Stainless steel appliances include original dual oven, GE refrigerator, chef's exhaust fan, electric stove, and dishwasher. Brand new interior paint and newly shampooed carpets make this home ready for move in! Make your way upstairs to the huge master suite w/fireplace & wet bar, soaring vaulted ceilings, and luxurious tiled bath w/ separate shower. Additional bedrooms are spacious, each with generous closet space. Enjoy the Community Pool, Spa, Lighted Tennis Courts, BBQs, Playground. 2 Car Garage. Excellent Irvine schools including Northwood High. No Mello-Roos
Location
State CA
County Orange
Area Nw - Northwood
Interior
Interior Features Walk-In Pantry
Heating Central
Cooling Central Air
Flooring Carpet, Tile
Fireplaces Type Family Room, Master Bedroom
Fireplace Yes
Appliance Dishwasher, Refrigerator, Vented Exhaust Fan, Dryer, Washer
Laundry Common Area, Electric Dryer Hookup, Gas Dryer Hookup, Laundry Room
Exterior
Parking Features Door-Multi, Garage
Garage Spaces 2.0
Garage Description 2.0
Pool Community, Association
Community Features Pool
Amenities Available Dues Paid Monthly, Outdoor Cooking Area, Other Courts, Barbecue, Playground, Pool, Spa/Hot Tub, Tennis Court(s)
View Y/N Yes
Attached Garage Yes
Total Parking Spaces 2
Private Pool Yes
Building
Story 2
Architectural Style Other
Others
Tax ID 53008603
Security Features Gated with Guard
Special Listing Condition Standard
Read Less

Bought with Eon Lew • District Realty Group




