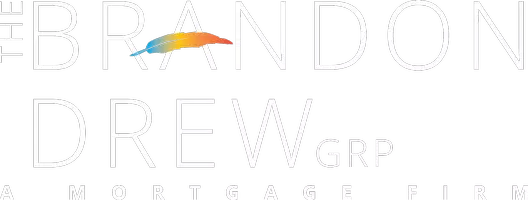For more information regarding the value of a property, please contact us for a free consultation.
530 Pioneer DR #3 Glendale, CA 91203
Want to know what your home might be worth? Contact us for a FREE valuation!

Our team is ready to help you sell your home for the highest possible price ASAP
Key Details
Sold Price $600,000
Property Type Townhouse
Sub Type Townhouse
Listing Status Sold
Purchase Type For Sale
Square Footage 1,858 sqft
Price per Sqft $322
Subdivision Not Applicable-105
MLS Listing ID 318002703
Sold Date 10/19/18
Bedrooms 3
Full Baths 2
Half Baths 1
Condo Fees $280
HOA Fees $280/mo
HOA Y/N Yes
Year Built 1991
Lot Size 0.283 Acres
Property Sub-Type Townhouse
Property Description
Located in a beautifully kept building in Glendale is a wonderful charming Townhome of 3 bedrooms, 2.5 bathrooms and 1,858sqft of living space. Upon entering you are greeted with a large living room equipped with a fireplace and French doors that lead out the balcony. In the kitchen you will find granite counter-tops with new stainless-steel appliances, a cozy dining area and access to the patio! Bedrooms are well-illuminated, spacious and offer ample closet/storage space! 2 of the 3 rooms share a bathroom, with the master having its own en suite! This Townhome also features a laundry area, private 2-car garage with direct access to your unit and a private and spacious open patio! Welcome home to 530 Pioneer Drive!
Location
State CA
County Los Angeles
Area 628 - Glendale-South Of 134 Fwy
Zoning GLR4YY
Interior
Interior Features Breakfast Bar, Built-in Features, Balcony, Separate/Formal Dining Room, Recessed Lighting
Cooling Central Air
Flooring Laminate
Fireplaces Type Decorative, Gas, Living Room
Fireplace Yes
Appliance Counter Top, Gas Oven, Microwave, Range
Exterior
Garage Spaces 2.0
Garage Description 2.0
Amenities Available Controlled Access
View Y/N Yes
Attached Garage Yes
Total Parking Spaces 2
Private Pool No
Building
Entry Level Two
Level or Stories Two
Schools
School District Glendale Unified
Others
Tax ID 5637023060
Acceptable Financing Cash, Cash to New Loan, Conventional
Listing Terms Cash, Cash to New Loan, Conventional
Financing Conventional
Special Listing Condition Standard
Read Less

Bought with Anika Mardian • JohnHart Real Estate




