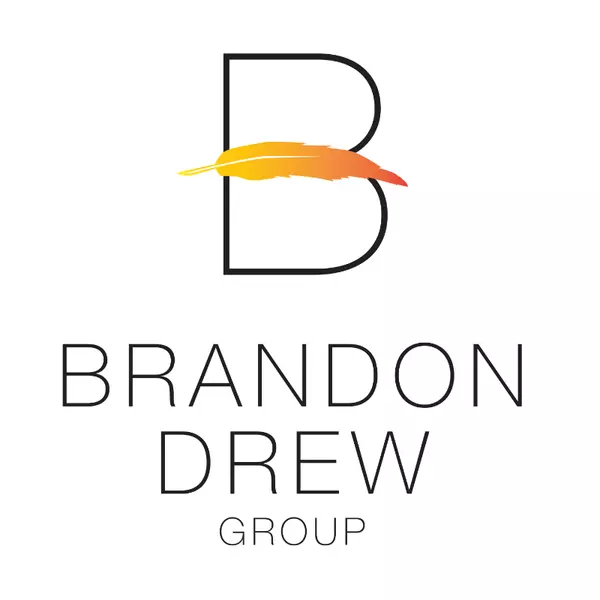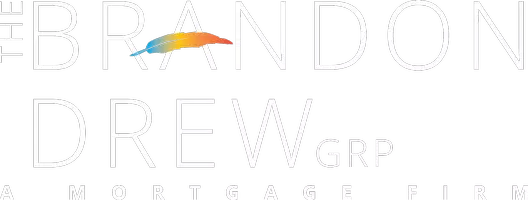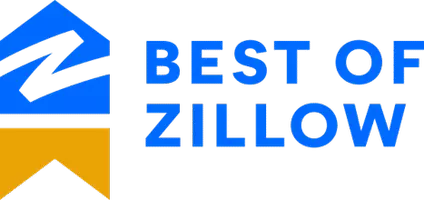For more information regarding the value of a property, please contact us for a free consultation.
1329 E Mountain ST Glendale, CA 91207
Want to know what your home might be worth? Contact us for a FREE valuation!

Our team is ready to help you sell your home for the highest possible price ASAP
Key Details
Sold Price $1,780,000
Property Type Single Family Home
Sub Type Single Family Residence
Listing Status Sold
Purchase Type For Sale
Square Footage 2,049 sqft
Price per Sqft $868
MLS Listing ID NP21092150
Sold Date 05/26/21
Bedrooms 3
Full Baths 2
HOA Y/N No
Year Built 1952
Lot Size 0.290 Acres
Property Sub-Type Single Family Residence
Property Description
Spectacular in every detail, this single-level ranch style home is located on the prestigious Mountain Street in the Historic Rossmoyne District of Glendale. This spacious 2,049 SF home features 3 bedrooms and 2 bathrooms in the main house with an additional 350 SF separate living quarters with private bathroom and kitchenette for a total of 2,399 SF. Perfect for your guests, nanny or mother-in-law! Located on a rare and oversized 12,424 SF lot with a gated pool, charming patio area and gorgeous views. This is an amazing location a few minutes walk to Nibley Park. The home was completely remodeled in 2007 and features GE Monogram stainless appliances, quartzite counters, wine bar, custom built-in cabinets and more! There is a gorgeous Murano Italian chandelier and gas fireplace in the dining room. You will find a second gas fireplace in the formal living room. Beautiful wood floors and travertine tile run throughout. The master suite features a walk-in closet, jacuzzi tub and separate shower. There is a separate laundry room with sink and a detached 2-car garage. Don't miss your chance to own this beautiful oasis in this highly sought after area! This unique home is truly a must see!
Location
State CA
County Los Angeles
Area 627 - Rossmoyne & Verdu Woodlands
Zoning GLR1*
Rooms
Other Rooms Guest House
Main Level Bedrooms 3
Interior
Interior Features Unfurnished, All Bedrooms Down, Bedroom on Main Level, Jack and Jill Bath, Main Level Master, Walk-In Closet(s)
Heating Central
Cooling Central Air
Flooring Tile, Wood
Fireplaces Type Dining Room, Gas, Living Room
Fireplace Yes
Appliance Built-In Range, Double Oven, Dishwasher, Freezer, Disposal, Refrigerator
Laundry Electric Dryer Hookup, Gas Dryer Hookup, Inside, Laundry Room
Exterior
Garage Spaces 2.0
Garage Description 2.0
Pool Fenced, In Ground, Private
Community Features Suburban, Sidewalks, Park
View Y/N Yes
View Hills, Trees/Woods
Attached Garage No
Total Parking Spaces 2
Private Pool Yes
Building
Lot Description Landscaped, Near Park
Story 1
Entry Level One
Sewer Public Sewer
Water Public
Level or Stories One
Additional Building Guest House
New Construction No
Schools
School District Glendale Unified
Others
Senior Community No
Tax ID 5650031008
Acceptable Financing Cash, Cash to New Loan, Conventional
Listing Terms Cash, Cash to New Loan, Conventional
Financing Cash
Special Listing Condition Standard
Read Less

Bought with Cari Field • ACME Real Estate




