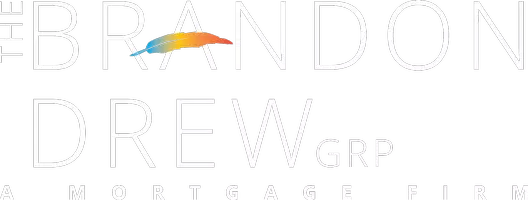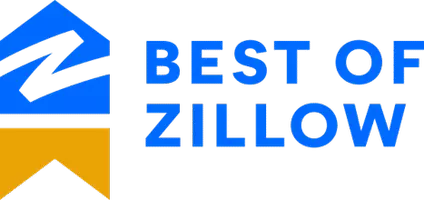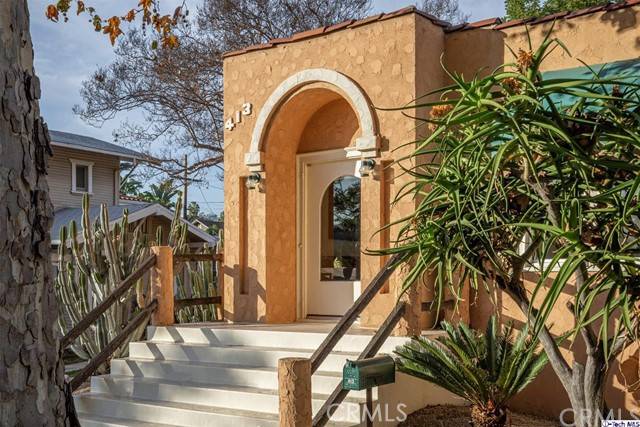For more information regarding the value of a property, please contact us for a free consultation.
411 413 E Randolph ST Glendale, CA 91207
Want to know what your home might be worth? Contact us for a FREE valuation!

Our team is ready to help you sell your home for the highest possible price ASAP
Key Details
Sold Price $1,025,000
Property Type Single Family Home
Sub Type Single Family Residence
Listing Status Sold
Purchase Type For Sale
Square Footage 1,656 sqft
Price per Sqft $618
Subdivision Not Applicable-105
MLS Listing ID 319004890
Sold Date 01/22/20
Bedrooms 3
Full Baths 1
Three Quarter Bath 1
HOA Y/N No
Year Built 1921
Lot Size 7,444 Sqft
Property Sub-Type Single Family Residence
Property Description
Very charming, legal Duplex located in the proposed Casa Verdugo Historic District of the Rossmoyne neighborhood surrounded by mostly single family homes. 413, the front unit, is 2 Bdrms and 1 Bath and measures 814 SF. The rear unit, 411, is 1 Bdrm and 1 Bath and measures 842 SF. This property features wood and wood-like floors throughout, has lovely original interior wood window and door trim in most rooms and copper plumbing and some ABS waste lines. Each unit has its own laundry hook-ups and is separately metered for electric and gas, water is shared. The front unit has some newer wiring and a dual-sided wall furnace. The rear unit has a wall unit AC/heat pump system and a tasteful just-redone 3/4 bathroom. The 2-car garage was built in the 1980s and was previously used as a recording studio. There is a mature avocado tree, several banana palm varieties and an Oregon blackberry bush. This versatile property offers plenty of opportunity!
Location
State CA
County Los Angeles
Area 627 - Rossmoyne & Verdu Woodlands
Zoning GLR1YY
Interior
Heating Heat Pump, Natural Gas, Wall Furnace
Flooring Tile, Wood
Fireplace No
Appliance Electric Water Heater
Laundry In Kitchen, Laundry Room
Exterior
Parking Features Driveway
Garage Spaces 2.0
Garage Description 2.0
View Y/N No
Roof Type Rolled/Hot Mop
Attached Garage Yes
Private Pool No
Building
Faces South
Entry Level One
Sewer Sewer Tap Paid
Water Public
Architectural Style Spanish
Level or Stories One
Others
Tax ID 5647013015
Acceptable Financing Cash to New Loan
Listing Terms Cash to New Loan
Financing Cash to New Loan
Special Listing Condition Standard
Read Less

Bought with Valerie Matron • eXp Realty of California Inc




