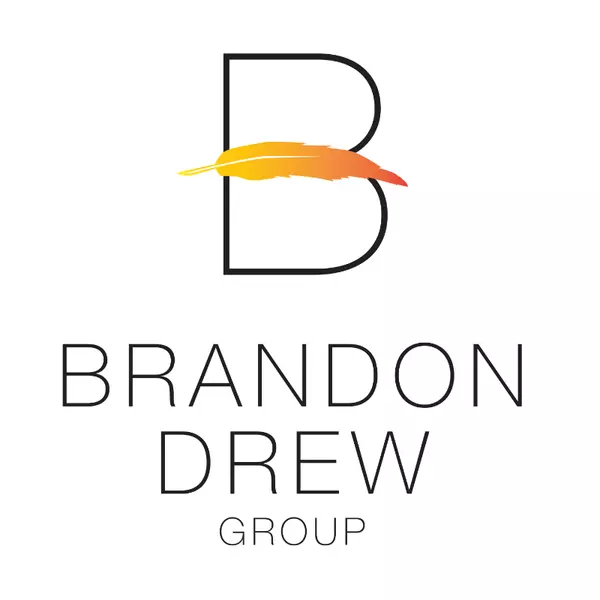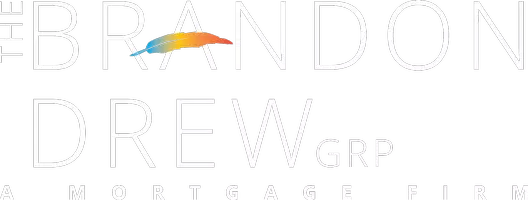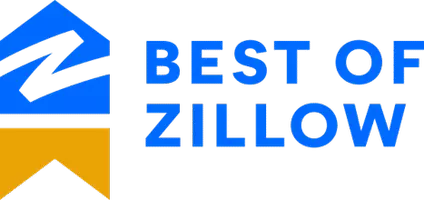For more information regarding the value of a property, please contact us for a free consultation.
5347 ALDEA AVE Encino, CA 91316
Want to know what your home might be worth? Contact us for a FREE valuation!

Our team is ready to help you sell your home for the highest possible price ASAP
Key Details
Sold Price $1,650,000
Property Type Single Family Home
Sub Type Single Family Residence
Listing Status Sold
Purchase Type For Sale
Square Footage 4,486 sqft
Price per Sqft $367
MLS Listing ID 15883977
Sold Date 04/17/15
Bedrooms 5
Full Baths 5
Half Baths 1
HOA Y/N No
Year Built 1963
Lot Size 0.414 Acres
Property Sub-Type Single Family Residence
Property Description
The question is "Where in such a prime location can one duplicate this scale of fine home at this price?" From the curb a lovely modern home awaits featuring a sweeping open floor plan designed with entertaining in mind. Public rooms flow seamlessly into one another and culminate with access to a sprawling yard with spectacular pool and legal guest house. Three fireplaces add warmth to this cool contemporary and make it the perfect gathering spot for holidays. There is a large eat-in kitchen with island cooktop and double door Subzero. The private wing of the house has a spacious master suite, and bath as well as four additional bedrooms and two baths. Here there is also a separate laundry room and an office alcove. The guest house is perfect for longer term guests or that perfect quiet home office/studio getaway. All of this may be found in one of the best interior Amestoy Estates locations.
Location
State CA
County Los Angeles
Area Enc - Encino
Zoning LARA
Rooms
Other Rooms Guest House
Interior
Interior Features Eat-in Kitchen, High Ceilings, Open Floorplan, Two Story Ceilings, Jack and Jill Bath, Walk-In Pantry
Heating Central, Forced Air
Cooling Central Air
Flooring Carpet, Wood
Fireplaces Type Family Room, Living Room, Primary Bedroom
Fireplace Yes
Appliance Dishwasher, Trash Compactor, Vented Exhaust Fan, Dryer, Washer
Laundry Laundry Room
Exterior
Parking Features Attached Carport, Covered
Pool Gas Heat, In Ground, Private
Community Features Street Lights
Utilities Available Underground Utilities
View Y/N Yes
View Hills
Roof Type Composition
Porch Open, Patio
Private Pool Yes
Building
Lot Description Front Yard, Landscaped, Sprinklers Timer, Sprinkler System, Yard
Faces East
Story 1
Foundation Combination
Water Public
Architectural Style Modern
Additional Building Guest House
Others
Tax ID 2258001029
Acceptable Financing Cash to New Loan
Listing Terms Cash to New Loan
Financing Cash to New Loan
Special Listing Condition Standard
Read Less

Bought with Arielle Nisimov • Dilbeck Real Estate


