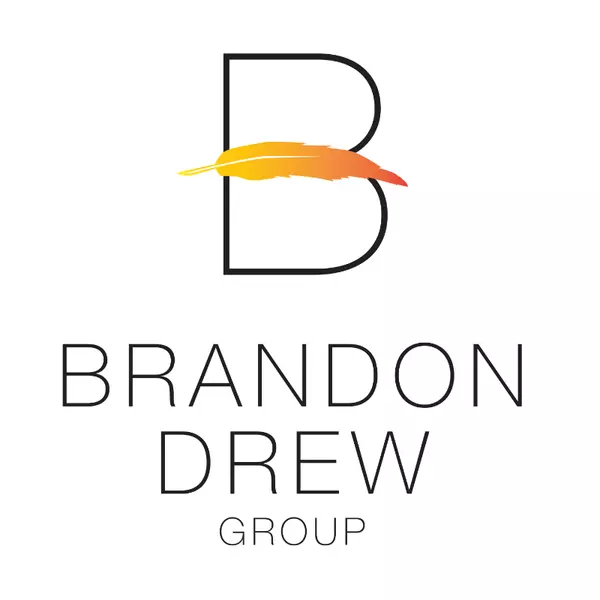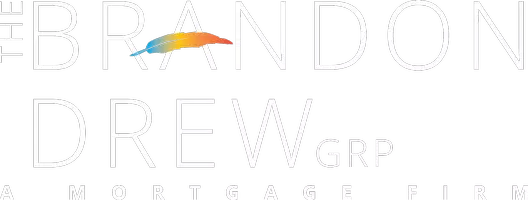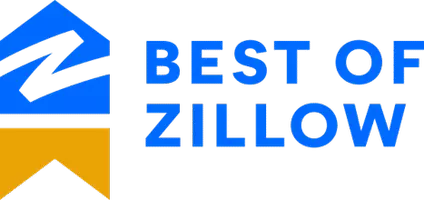For more information regarding the value of a property, please contact us for a free consultation.
53 Kempton Irvine, CA 92620
Want to know what your home might be worth? Contact us for a FREE valuation!

Our team is ready to help you sell your home for the highest possible price ASAP
Key Details
Sold Price $553,000
Property Type Condo
Sub Type Condominium
Listing Status Sold
Purchase Type For Sale
Square Footage 1,129 sqft
Price per Sqft $489
MLS Listing ID OC20069927
Sold Date 05/13/20
Bedrooms 1
Full Baths 1
Half Baths 1
Condo Fees $110
Construction Status Turnkey
HOA Fees $110/mo
HOA Y/N Yes
Year Built 2012
Property Sub-Type Condominium
Property Description
VERY RARE IN THE MARKET***TRULY SINGLE STORY CONDO AT PERFECTLY END UNIT***MOST SAUGHT AFTER POPULAR
SANTA CLARA PLAN 1 DESIGNED BY IRVINE PACIFIC HOMES IN THE NEWER COMMUNITY OF STONEGATE***SHOWS LIKE BRAND NEW
CONDITION AND ABSOLUTELY BETTER THAN A NEW HOME***SHORT WALKING DISTANCE TO TOP RANKING ELEMENTARY SCHOOL & COMMUNITY POOL, PARK***ALL LIVING SPACE CONVENIENTLY ON ONE STORY W/WIDE OPEN FLOOR PLAN***HOME FEATURES 1 BED+DEN+1.5 BATH+1 CAR ATTACHED GARAGE W/1,129 SF OF LIVING SPACE WHICH FEELS MUCH BIGGER***UPGRADES INCLUDING BEAUTIFUL HARDWOOD FLOOR THROUGHOUT, CROWN MOLDING, DESIGNER CHOICE OF TILE FLOOR IN BATHROOMS, ETC***SPACIOUS LIVING ROOM W/PLENTY OF WINDOW & NATURAL LIGHTS***KITCHEN W/WHITE CABINETRY, UPGRADED GLASS CABINETS, GRANITE COUNTER TOP, MOSAIC MARBLE STONE FULL BACKSPLASH, SS APPLIANCES & PLENTY OF PANTRY CABINETS***HUGE MASTER BEDROOM W/LARGE WALK-IN CLOSET***BEAUTIFULLY UPGRADED MASTER BATHROOM W/BEAUTIFUL TILE FLOOR, LARGE TUB W/FRENCH SHOWER DOOR***LARGE DEN COULD BE EASILY CONVERTED INTO A BEDROOM IF NECESSARY***CONVENIENT INSIDE LAUNDRY SPACE***EASY ACCESS TO FWYS & TOLLROADS, MULTIPLE PARKS, PLAYGROUNDS, PUBLIC BBQS, MULTIPLE JR. OLYMPIC SIZED SWIMMING POOLS, SPAS, CLUB HOUSE & JEFFREY OPEN TRAILS***MUST SEE***PRICED FOR FAST SALE***PLEASE CHECK 3D WALK THROUGH TOUR FOR DETAIL***
Location
State CA
County Orange
Area Stg - Stonegate
Rooms
Main Level Bedrooms 2
Interior
Interior Features Crown Molding, Open Floorplan, Pantry, Stone Counters, Recessed Lighting, Storage, Wired for Data, All Bedrooms Down, Bedroom on Main Level, Main Level Master, Walk-In Closet(s)
Heating Central, Forced Air
Cooling Central Air
Flooring Tile, Wood
Fireplaces Type None
Fireplace No
Appliance Dishwasher, Free-Standing Range, Gas Cooktop, Disposal, Gas Oven, Microwave, Refrigerator, Tankless Water Heater
Laundry Washer Hookup, Electric Dryer Hookup, Gas Dryer Hookup, Inside, Laundry Room, Stacked
Exterior
Exterior Feature Lighting, Rain Gutters
Parking Features Direct Access, Garage, Garage Faces Rear
Garage Spaces 1.0
Garage Description 1.0
Pool Association
Community Features Street Lights, Sidewalks
Utilities Available Underground Utilities
Amenities Available Clubhouse, Sport Court, Barbecue, Pool, Spa/Hot Tub, Tennis Court(s)
View Y/N No
View None
Roof Type Concrete,Fire Proof
Accessibility Other
Porch Covered, Front Porch, Patio
Attached Garage Yes
Total Parking Spaces 1
Private Pool No
Building
Lot Description Level
Faces Northeast
Story 1
Entry Level One
Foundation Slab
Sewer Sewer Tap Paid
Water Public
Architectural Style English
Level or Stories One
New Construction No
Construction Status Turnkey
Schools
School District Irvine Unified
Others
HOA Name Stonegate
Senior Community No
Tax ID 93542171
Security Features Carbon Monoxide Detector(s),Smoke Detector(s)
Acceptable Financing Cash, Cash to New Loan, Conventional
Listing Terms Cash, Cash to New Loan, Conventional
Financing Conventional
Special Listing Condition Standard
Read Less

Bought with Allen Qu • Realty One Group West


