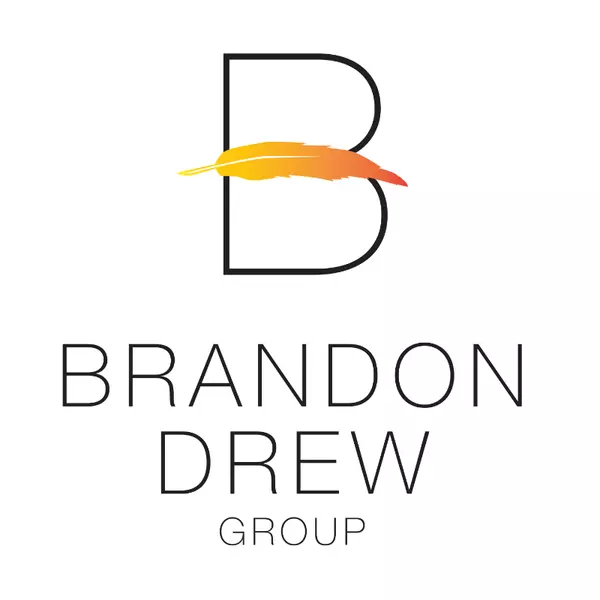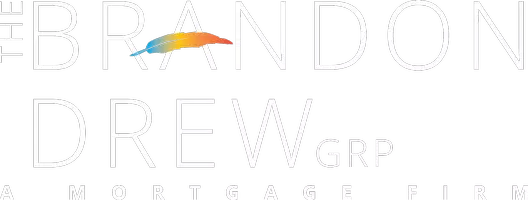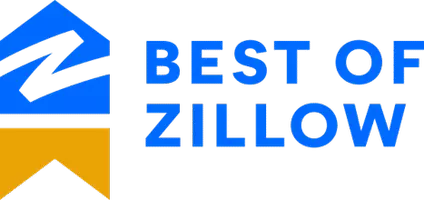For more information regarding the value of a property, please contact us for a free consultation.
1519 Majestic WAY Glendale, CA 91207
Want to know what your home might be worth? Contact us for a FREE valuation!

Our team is ready to help you sell your home for the highest possible price ASAP
Key Details
Sold Price $1,900,000
Property Type Single Family Home
Sub Type Single Family Residence
Listing Status Sold
Purchase Type For Sale
Square Footage 2,617 sqft
Price per Sqft $726
MLS Listing ID GD23050389
Sold Date 05/11/23
Bedrooms 3
Full Baths 3
Construction Status Updated/Remodeled
HOA Y/N No
Year Built 1936
Lot Size 8,132 Sqft
Property Sub-Type Single Family Residence
Property Description
First impressions matter! Great curb appeal in a great neighborhood with this remodeled 1936 charmer with Spanish tile roof. Red brick walkways lead to a generous front porch with stained glass windows and an eye-catching carved wood red door - for prosperity and good fortune! The front door opens to a majestic living room. Perfect for formal entertaining with dramatic high vaulted ceilings, original refinished hardwood floors and a stunning bay window - the diamond-cut beveled glass sparkles inside and out!
The remodeled kitchen has quartz counters, porcelain marble floors, eating counter, and beautiful dark wood cabinets. A convenient 3/4 bath is located off the entry hall. The separate breakfast room with built-in cabinets and lots of windows is a great place to greet the day. The adjacent family room is right in the middle - sure to be the heart of the home at any time.
A few stairs lead up to the private wing with 3 bedrooms and 2 baths. All bedrooms are spacious with lots of windows and large closets. The primary bedroom has built-in shelves, walk-in closet and an updated bath. One bedroom has a wall of built in wood shelves and would work very well as a spacious home office.
Amenities include a large laundry room with sliding doors opening to a peaceful patio, peek-a-boo views, and a detached 2 car garage. Nicely hardscaped walkways surround the home for easy maintenance with lush garden areas throughout. Blue Ribbon Schools!
Location
State CA
County Los Angeles
Area 627 - Rossmoyne & Verdu Woodlands
Zoning GLR1RY
Rooms
Main Level Bedrooms 3
Interior
Interior Features Separate/Formal Dining Room, Eat-in Kitchen, High Ceilings, Quartz Counters, All Bedrooms Down, Bedroom on Main Level, Primary Suite, Walk-In Closet(s)
Heating Central
Cooling Central Air
Flooring See Remarks, Wood
Fireplaces Type Living Room
Fireplace Yes
Appliance Dishwasher, Gas Cooktop, Gas Oven
Laundry Inside
Exterior
Parking Features Garage
Garage Spaces 2.0
Garage Description 2.0
Fence Block, Brick, Wood
Pool None
Community Features Street Lights, Suburban, Sidewalks
View Y/N Yes
View Neighborhood
Roof Type Tile
Porch Rear Porch, Brick, Concrete, See Remarks
Attached Garage No
Total Parking Spaces 2
Private Pool No
Building
Story 1
Entry Level One
Sewer Sewer Tap Paid
Water Public
Architectural Style Spanish
Level or Stories One
New Construction No
Construction Status Updated/Remodeled
Schools
School District Glendale Unified
Others
Senior Community No
Tax ID 5650023007
Acceptable Financing Cash, Cash to New Loan
Listing Terms Cash, Cash to New Loan
Financing Cash
Special Listing Condition Standard
Read Less

Bought with Steve Julian • Keller Williams Encino/Sherman Oaks




