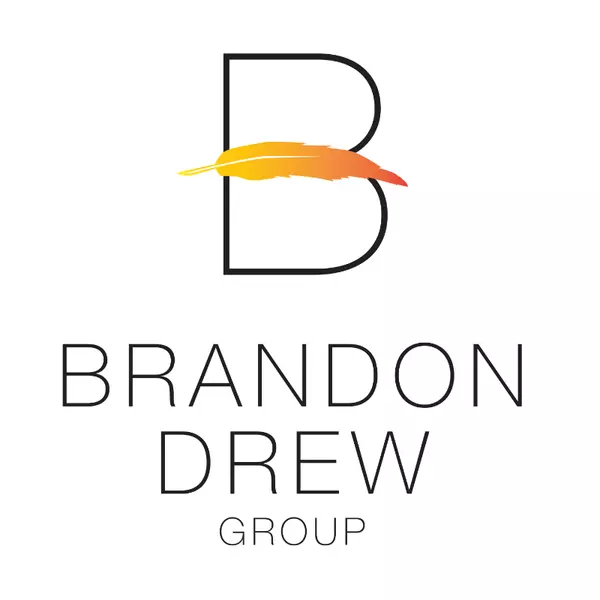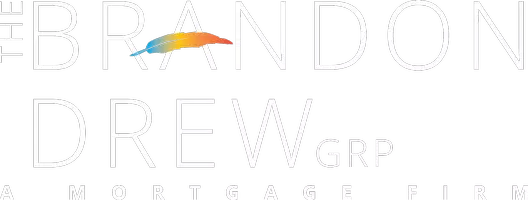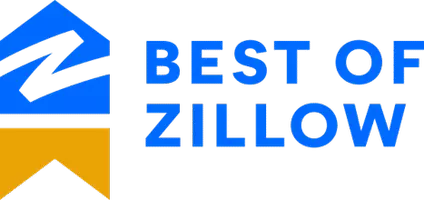For more information regarding the value of a property, please contact us for a free consultation.
5 E Trenton Irvine, CA 92620
Want to know what your home might be worth? Contact us for a FREE valuation!

Our team is ready to help you sell your home for the highest possible price ASAP
Key Details
Sold Price $1,100,000
Property Type Single Family Home
Sub Type Single Family Residence
Listing Status Sold
Purchase Type For Sale
Square Footage 2,925 sqft
Price per Sqft $376
MLS Listing ID OC16700226
Sold Date 12/08/16
Bedrooms 4
Full Baths 2
Three Quarter Bath 1
Construction Status Additions/Alterations
HOA Y/N No
Year Built 1978
Property Sub-Type Single Family Residence
Property Description
Lovely traditional style home in much desired Northwood Community. Home is currently configured as a five bedroom/3 bath home with four bedrooms upstairs and mother-in-law quarters on main level with private entrance, bedroom, parlor, and two-car garage ~ perfect for extended family or home office. Large master suite with retreat, spacious floor plan, 2 fireplaces, recessed lighting, large kitchen with granite counter top and Jenn-Air cooktop and indoor laundry. Located steps from Northwood Community (Castle) Park with play and picnic areas, lighted tennis courts, basketball & racquetball courts, ball diamond, and walking path and more! Enjoy your own private, low-maintenance backyard with spa. Located within the boundaries of the much sought after Northwood High, Sierra Vista and Brywood Schools. Convenient freeway access, toll roads and shopping. No Mello Roos, no homeowner association and low tax rate.
Location
State CA
County Orange
Area Nw - Northwood
Rooms
Main Level Bedrooms 1
Interior
Interior Features Breakfast Bar, Built-in Features, Ceiling Fan(s), Cathedral Ceiling(s), Granite Counters, Recessed Lighting, Attic, Bedroom on Main Level, Entrance Foyer, Primary Suite, Walk-In Closet(s)
Heating Central
Cooling Central Air
Flooring Carpet, Tile, Wood
Fireplaces Type Bonus Room, Family Room
Fireplace Yes
Appliance Dishwasher, Disposal, Gas Range, Ice Maker, Microwave
Laundry Washer Hookup, Electric Dryer Hookup, Gas Dryer Hookup, Laundry Room
Exterior
Parking Features Concrete, Door-Multi, Direct Access, Driveway, Garage Faces Front, Garage, Garage Door Opener, On Street
Fence Block
Pool None
Community Features Gutter(s), Street Lights, Sidewalks
View Y/N Yes
View Neighborhood
Roof Type Concrete
Porch Stone
Private Pool No
Building
Lot Description Back Yard, Corner Lot, Front Yard, Lot Over 40000 Sqft, Sprinkler System
Story 2
Entry Level Two
Foundation Slab
Sewer Public Sewer
Water Public
Architectural Style Traditional
Level or Stories Two
Construction Status Additions/Alterations
Schools
School District Irvine Unified
Others
Senior Community No
Tax ID 52917502
Acceptable Financing Cash, Cash to New Loan
Listing Terms Cash, Cash to New Loan
Financing Conventional
Special Listing Condition Standard
Read Less

Bought with LILI QIAN • RE/MAX 2000 REALTY


