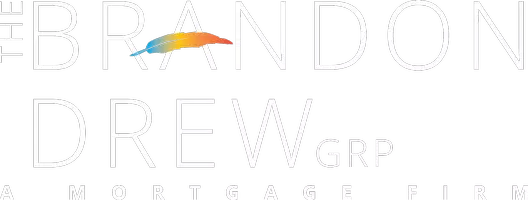For more information regarding the value of a property, please contact us for a free consultation.
6 Keswick Irvine, CA 92620
Want to know what your home might be worth? Contact us for a FREE valuation!

Our team is ready to help you sell your home for the highest possible price ASAP
Key Details
Sold Price $885,000
Property Type Condo
Sub Type Condominium
Listing Status Sold
Purchase Type For Sale
Square Footage 2,300 sqft
Price per Sqft $384
MLS Listing ID PW14229059
Sold Date 01/07/15
Bedrooms 4
Full Baths 2
Half Baths 1
Condo Fees $82
Construction Status Turnkey
HOA Fees $82/mo
HOA Y/N Yes
Year Built 2002
Property Sub-Type Condominium
Property Description
Welcome to Arden Square, a wonderful sought after community to raise your family with an excellent school system.
This lovely model like home features 4 bedroom and 2.5 bathroom with a living space of 2300 sq ft.
Located on a prime corner lot on a small cul de sac facing south west was built in 2002
Enter into this bright and airy home with formal living and dining room that boasts a romantic fireplace, great to warm up the home on a cold and chilly nights.
Top of the line wood flooring throughout;very durable for raising kids and pets.
Modern gourmet kitchen with expensive upgraded granite counter top, huge center island with breakfast bar seats four , stainless steel appliance, recessed lighting and breakfast nook opens into the family room with ceiling fan
In addition there is a tech center, perfect for studying and getting school work done
Custom interior paint gives off a warm and happy feeling that you are home
All the bedrooms are on the second level, the master suite with walk in closet and private bath has separate shower and oversized soaking tub
Easy to maintain and care backyard
2 car garage with direct access has a extra long driveway, also features private gate to give your kids privacy to play and more room to enjoy.
Location
State CA
County Orange
Area Nw - Northwood
Interior
Interior Features Built-in Features, Separate/Formal Dining Room, Eat-in Kitchen, Granite Counters, Open Floorplan, Recessed Lighting, Storage, All Bedrooms Up, Jack and Jill Bath, Walk-In Closet(s)
Heating Central, Natural Gas
Cooling Central Air, Electric
Flooring Carpet, Tile, Wood
Fireplaces Type Gas, Gas Starter, Living Room
Fireplace Yes
Appliance Dishwasher, Gas Cooktop, Disposal, Gas Oven, Microwave
Laundry Common Area, Washer Hookup, Electric Dryer Hookup, Gas Dryer Hookup, Inside, Laundry Room, Upper Level
Exterior
Parking Features Concrete, Door-Multi, Direct Access, Driveway, Garage, Garage Door Opener
Garage Spaces 2.0
Garage Description 2.0
Fence Block, Wood
Pool Community, Heated, In Ground, Association
Community Features Storm Drain(s), Street Lights, Sidewalks, Pool
Utilities Available Electricity Available, Natural Gas Available, Sewer Available, Water Connected
Amenities Available Pool, Spa/Hot Tub
View Y/N No
View None
Roof Type Composition
Porch Concrete, Open, Patio
Attached Garage Yes
Total Parking Spaces 2
Private Pool Yes
Building
Lot Description Back Yard, Cul-De-Sac, Front Yard, Sprinklers In Rear, Sprinklers In Front, Paved, Sprinklers Timer, Sprinkler System
Story 2
Entry Level Two
Foundation Slab
Water Public
Architectural Style Traditional
Level or Stories Two
Construction Status Turnkey
Schools
School District Irvine Unified
Others
Senior Community No
Tax ID 93554378
Security Features Carbon Monoxide Detector(s),Smoke Detector(s)
Acceptable Financing Cash, Cash to New Loan
Listing Terms Cash, Cash to New Loan
Financing Conventional
Special Listing Condition Standard
Read Less

Bought with Veronica Lee • Realty One Group, Inc


