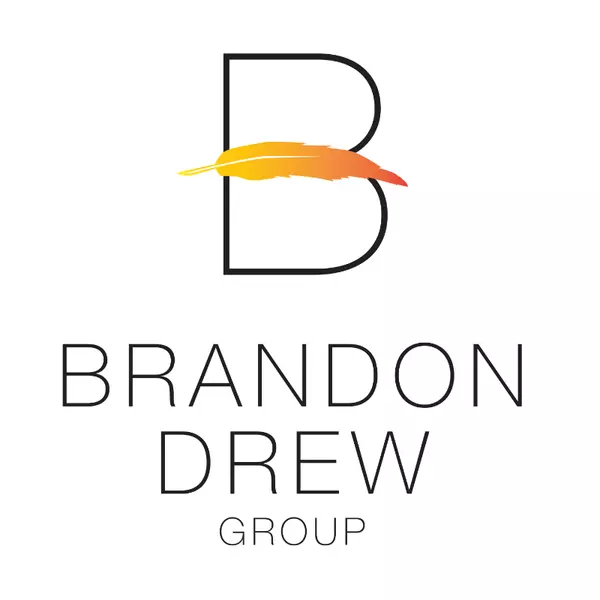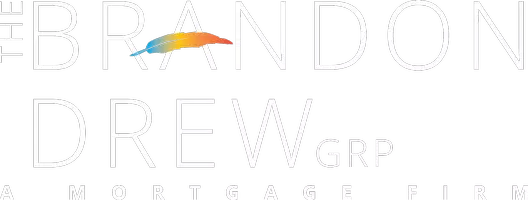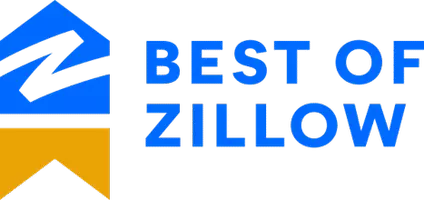For more information regarding the value of a property, please contact us for a free consultation.
5117 Sophia AVE Encino, CA 91436
Want to know what your home might be worth? Contact us for a FREE valuation!

Our team is ready to help you sell your home for the highest possible price ASAP
Key Details
Sold Price $1,065,000
Property Type Single Family Home
Sub Type Single Family Residence
Listing Status Sold
Purchase Type For Sale
Square Footage 2,867 sqft
Price per Sqft $371
MLS Listing ID SR14196018
Sold Date 11/14/14
Bedrooms 4
Full Baths 3
Three Quarter Bath 1
HOA Y/N No
Year Built 1950
Lot Size 10,280 Sqft
Property Sub-Type Single Family Residence
Property Description
Fantastic Encino Woods opportunity on a great sized lot! Mid century ranch style home has loads of character. 3 bedrooms in the main house, 4th bedroom with full bath is in a wonderful separate upstairs guest unit/studio. Living room is accented by cathedral wood beamed ceilings, brick fireplace & large picture window that faces out to a charming covered porch. Wood floors throughout many rooms. Large formal dine with french doors that lead out to private, lovely rear yard. Nice sized secondary bedrooms, plantation shutters throughout. Update good sized kitchen to your own taste. Recently added huge master suite is accented with cathedral wood ceilings, large walk in closet & full bath with jacuzzi tub. Rear yard has patio and pergola which is great for entertaining, pool and grassy area. Versatile guest unit/studio with wood beamed ceilings, wood floors, french doors and a balcony overlooking the pool. Great curb appeal on a beautiful, quiet street located in award winning Hesby Oaks Charter School. Terrific location! Walk to Ventura Blvd, neighborhood park, easy Westside access.
PRICED TO SELL!!!
Location
State CA
County Los Angeles
Area Enc - Encino
Interior
Interior Features Cathedral Ceiling(s), Separate/Formal Dining Room, All Bedrooms Down
Heating Forced Air
Cooling Central Air
Flooring Carpet, Wood
Fireplaces Type Living Room
Fireplace Yes
Laundry In Garage
Exterior
Garage Spaces 2.0
Garage Description 2.0
Pool In Ground, Private
Community Features Curbs, Street Lights
Utilities Available Sewer Available, Sewer Connected
View Y/N Yes
View Neighborhood
Porch Covered
Attached Garage No
Total Parking Spaces 2
Private Pool Yes
Building
Lot Description Back Yard, Front Yard, Sprinklers In Rear, Sprinklers Timer
Story One
Entry Level One
Sewer Sewer Tap Paid
Water Public
Architectural Style Ranch
Level or Stories One
Others
Senior Community No
Tax ID 2260017016
Acceptable Financing Submit
Listing Terms Submit
Financing Conventional
Special Listing Condition Standard
Read Less

Bought with Natalie Alchadeff • Keller Williams Encino-Sherma


