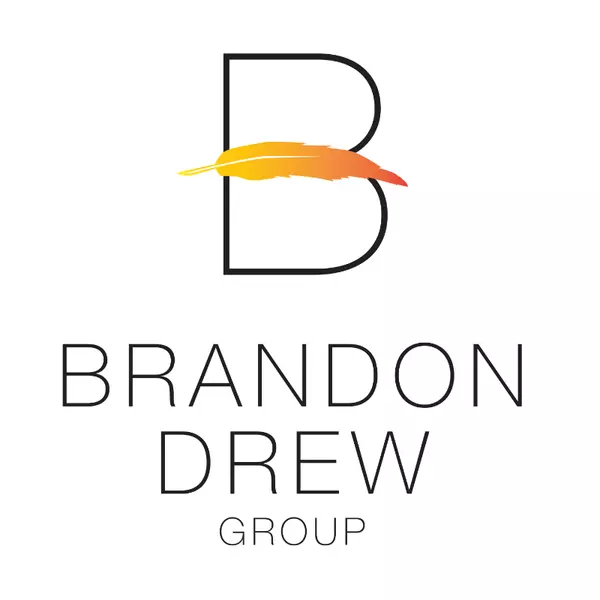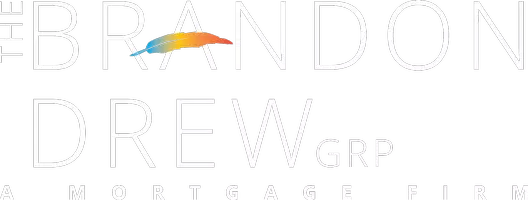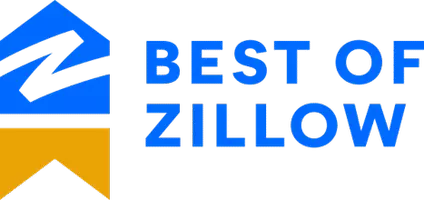For more information regarding the value of a property, please contact us for a free consultation.
17424 Bullock ST Encino, CA 91316
Want to know what your home might be worth? Contact us for a FREE valuation!

Our team is ready to help you sell your home for the highest possible price ASAP
Key Details
Sold Price $687,000
Property Type Single Family Home
Sub Type Single Family Residence
Listing Status Sold
Purchase Type For Sale
Square Footage 1,938 sqft
Price per Sqft $354
MLS Listing ID SR14201884
Sold Date 11/17/14
Bedrooms 3
Full Baths 3
Construction Status Additions/Alterations,Updated/Remodeled
HOA Y/N No
Year Built 1949
Lot Size 5,575 Sqft
Property Sub-Type Single Family Residence
Property Description
Ahhhh, that “New Car Smell”. Open Floorplan with Generous Great Room, Formal Dining Area. Beautiful Dark Wood Floors and New Carpet thruout. Large Master Suite with expansive walkin closet, Large master bath featuring Separate Tub and Sumptuous Soaking Tub. Each Bedroom has a dedicated bathroom. Beautiful Remodel / Rebuild. Most everything is new; Layout, Roof, Hvac, Plumbing, Electrical, Drywall, Floors, Kitchen, Appliances, Bathrooms, Paint – Inside and Out, Landscaping, Irrigation, Garage Door and Opener, Windows. Tankless Water Heater, Direct Access to Garage, Wired for Central Internet and TV connections. Large, Pretty Back Yard. In the middle of a beautiful tree lined neighborhood. And so much more.
Location
State CA
County Los Angeles
Area Enc - Encino
Interior
Interior Features Breakfast Bar, Separate/Formal Dining Room, Eat-in Kitchen, Granite Counters, Open Floorplan, Pantry, Recessed Lighting, All Bedrooms Down
Heating Central, Natural Gas
Cooling Central Air
Flooring Carpet, Tile, Wood
Fireplaces Type None
Fireplace No
Appliance Dishwasher, Disposal, Gas Oven, Gas Range, High Efficiency Water Heater, Refrigerator, Self Cleaning Oven, Tankless Water Heater, Water To Refrigerator
Laundry Common Area, Washer Hookup, Gas Dryer Hookup, Inside, Laundry Closet
Exterior
Exterior Feature Rain Gutters
Parking Features Assigned, Direct Access, Garage
Garage Spaces 1.0
Garage Description 1.0
Pool None
Community Features Street Lights
Utilities Available Sewer Connected
View Y/N No
View None
Roof Type Composition
Attached Garage Yes
Total Parking Spaces 3
Private Pool No
Building
Lot Description Sprinklers In Rear, Sprinklers In Front, Near Public Transit, Rectangular Lot, Sprinklers Timer, Sprinkler System, Yard
Story 1
Entry Level One
Foundation Combination, Raised
Water Public
Architectural Style Craftsman
Level or Stories One
New Construction Yes
Construction Status Additions/Alterations,Updated/Remodeled
Others
Senior Community No
Tax ID 2254032024
Acceptable Financing Submit
Listing Terms Submit
Financing Cash
Special Listing Condition Standard
Read Less

Bought with Susan Boyle • Doma Properties, Inc.


