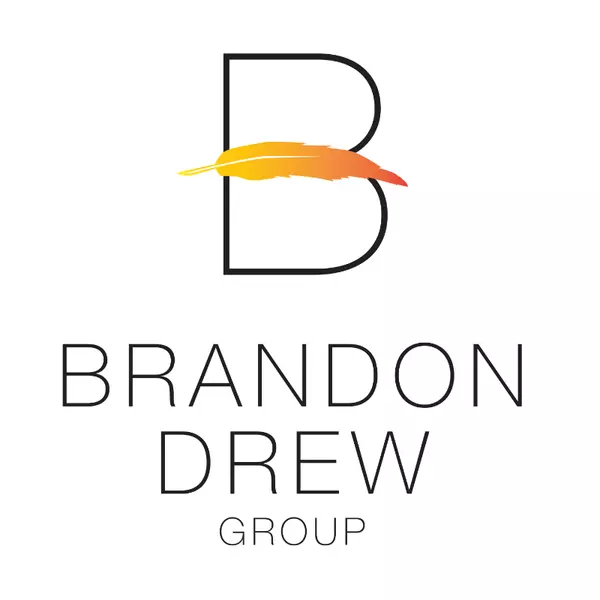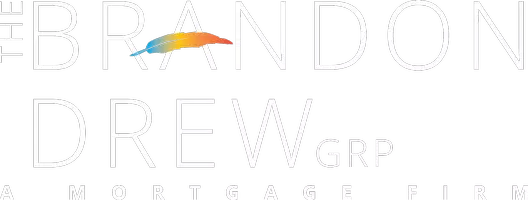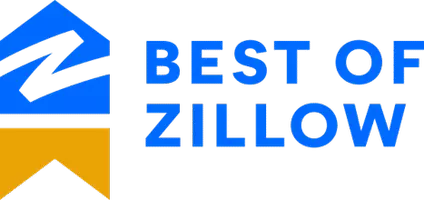For more information regarding the value of a property, please contact us for a free consultation.
249 Greenwich Dr Pleasant Hill, CA 94523
Want to know what your home might be worth? Contact us for a FREE valuation!

Our team is ready to help you sell your home for the highest possible price ASAP
Key Details
Sold Price $1,350,000
Property Type Single Family Home
Sub Type Single Family Residence
Listing Status Sold
Purchase Type For Sale
Square Footage 1,302 sqft
Price per Sqft $1,036
Subdivision Wedgewood Acres
MLS Listing ID 41089482
Sold Date 04/21/25
Bedrooms 3
Full Baths 2
HOA Y/N No
Year Built 1959
Lot Size 9,199 Sqft
Property Sub-Type Single Family Residence
Property Description
Located on a peaceful, tree-lined street, this ranch style home enjoys a secluded and serene setting, ideal for both relaxation and entertaining. The dining area, with its wood floors, sets the stage for meals and gatherings, flowing effortlessly into the updated kitchen. The kitchen boasts high-end stainless-steel appliances, granite countertops, and a large window. Spacious family room, featuring a cozy wood-burning fireplace and recessed lighting, provides an excellent space for relaxation. The primary suite is a true retreat, complete with a remodeled bathroom featuring a luxurious marble vanity and elegant wall-to-wall tile. Two additional guest bedrooms are also impressive, filled with natural light and offering spacious closets. Outside, the detached office, which includes a custom wine cellar with temperature control, adds both character and functionality to the home. Whether you're a wine enthusiast or simply need a tranquil space to work or unwind, this area has it all. The backyard is an entertainer's dream, featuring a hot tub, a charming kids' playhouse, and a built-in BBQ area. The stamped concrete patio and custom outdoor kitchen are superb for hosting while the abundance of fruit trees, raised garden beds, and solar panels enhance the home's sustainability.
Location
State CA
County Contra Costa
Interior
Interior Features Breakfast Bar
Heating Forced Air
Cooling Central Air
Flooring Wood
Fireplaces Type Family Room, Wood Burning
Fireplace Yes
Exterior
Parking Features Garage
Garage Spaces 2.0
Garage Description 2.0
Roof Type Shingle
Attached Garage Yes
Total Parking Spaces 2
Private Pool No
Building
Lot Description Back Yard, Garden, Street Level
Story One
Entry Level One
Sewer Public Sewer
Architectural Style Ranch
Level or Stories One
New Construction No
Others
Tax ID 1660900281
Acceptable Financing Cash, Conventional
Listing Terms Cash, Conventional
Financing Conventional
Read Less

Bought with Matthew McLeod • Dudum Real Estate Group




