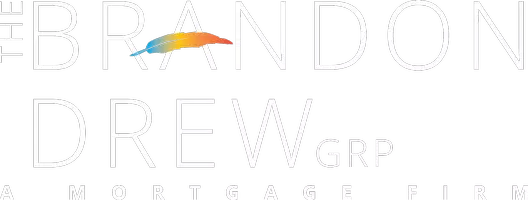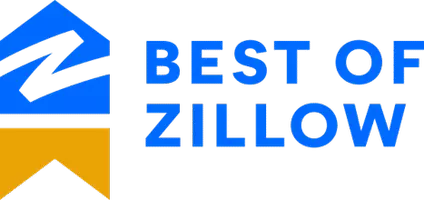For more information regarding the value of a property, please contact us for a free consultation.
11100 Hortense St West Toluca Lake, CA 91602
Want to know what your home might be worth? Contact us for a FREE valuation!

Our team is ready to help you sell your home for the highest possible price ASAP
Key Details
Sold Price $2,300,000
Property Type Single Family Home
Sub Type Single Family Residence
Listing Status Sold
Purchase Type For Sale
Square Footage 3,487 sqft
Price per Sqft $659
MLS Listing ID OC25040076
Sold Date 04/29/25
Bedrooms 4
Full Baths 3
Half Baths 1
Construction Status Building Permit,Updated/Remodeled,Termite Clearance
HOA Y/N No
Year Built 1947
Lot Size 8,250 Sqft
Property Sub-Type Single Family Residence
Property Description
20 Solar panels Fully Paid-off installed in 2019. Nestled in the heart of the highly sought-after West Toluca Lake neighborhood, this newly renovated 4-bedroom, 4-bathroom residence seamlessly blends modern luxury with timeless charm. Situated on a generous 8,249 sq. ft. lot, the home has been thoughtfully upgraded to enhance both style and functionality.
Step inside to discover an open-concept floor plan filled with natural light, thanks to skylights and expansive walls of glass. High-pitched ceilings with exposed wood beams and tongue-and-groove detailing add warmth and character, while brand-new finishes elevate the space. The completely remodeled gourmet kitchen boasts a massive quartz island, sleek stainless steel appliances, and custom cabinetry, making it a chef's dream.
French doors open to multiple inviting patios, perfect for seamless indoor-outdoor living and entertaining. The spacious primary suite features a private sitting area and balcony overlooking the beautifully landscaped backyard. Upstairs, two additional bedrooms and a versatile den/flex space offer endless possibilities for a home office, playroom, or media room. A full ensuite bedroom on the first level provides convenience and privacy for guests.
With updated bathrooms, designer finishes, and thoughtful upgrades throughout, this home is truly move-in ready. Located just moments from top-rated restaurants, boutiques, coffee shops, and major freeways, this stunning Toluca Lake retreat offers the perfect balance of sophistication, comfort, and modern living.
Location
State CA
County Los Angeles
Area Tul - Toluca Lake
Rooms
Basement Finished
Main Level Bedrooms 1
Interior
Interior Features Beamed Ceilings, Wet Bar, Breakfast Bar, Built-in Features, Balcony, Breakfast Area, Dry Bar, Separate/Formal Dining Room, Eat-in Kitchen, High Ceilings, Open Floorplan, Pantry, Quartz Counters, Stone Counters, Recessed Lighting, Storage, Trash Chute, Two Story Ceilings, Bar, Wood Product Walls, Bedroom on Main Level
Heating Central, ENERGY STAR Qualified Equipment
Cooling Central Air, ENERGY STAR Qualified Equipment
Flooring Carpet, Laminate, Tile
Fireplaces Type None
Fireplace No
Appliance Built-In Range, Dishwasher, ENERGY STAR Qualified Appliances, Gas Cooktop, Gas Oven, Gas Range, Microwave, Refrigerator, Range Hood, Water Heater
Laundry Washer Hookup, In Garage
Exterior
Exterior Feature Brick Driveway
Parking Features Direct Access, Driveway, Garage, Garage Faces Side
Garage Spaces 2.0
Carport Spaces 6
Garage Description 2.0
Fence New Condition, Vinyl
Pool None
Community Features Curbs, Street Lights, Suburban
Utilities Available Cable Connected, Electricity Connected, Natural Gas Connected, Sewer Connected, Water Connected
View Y/N No
View None
Porch Brick, Concrete, Covered, Front Porch, Open, Patio, Porch
Attached Garage Yes
Total Parking Spaces 8
Private Pool No
Building
Lot Description 0-1 Unit/Acre, Back Yard, Front Yard, Sprinklers In Rear, Sprinklers In Front, Lawn, Level, Rectangular Lot, Sprinkler System, Street Level
Story 2
Entry Level Two
Sewer Public Sewer
Water Public
Level or Stories Two
New Construction No
Construction Status Building Permit,Updated/Remodeled,Termite Clearance
Schools
Elementary Schools Rio Vista
Middle Schools Walter Reed
High Schools North Hollywood
School District Los Angeles Unified
Others
Senior Community No
Tax ID 2353035009
Acceptable Financing Cash, Conventional, 1031 Exchange, Fannie Mae
Listing Terms Cash, Conventional, 1031 Exchange, Fannie Mae
Financing Cash
Special Listing Condition Standard
Read Less

Bought with Byron Wood • Sotheby's International Realty




